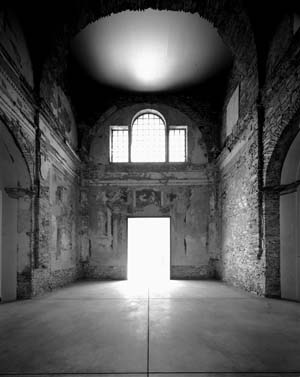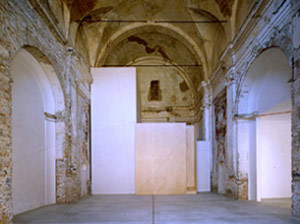
Seen from the outside, the door has an invisible frame allowing more light within. Above, in place of the capsized portion of the barrel vault, a flat ceiling in aluminium reflects the ambient light. In terms of functions, in the back, a wall/stair element leads to the administrative zone. This independent element, made out of birch panels, is a visual solution terminating the nave. The main effort was to reduce the intervention to a minimum, working by subtraction. Upon completion there is a clarity to the void in the former church. The sober Cartesian axis reigns over a flexible space suitable to varied artistic events.
 |
download the plans